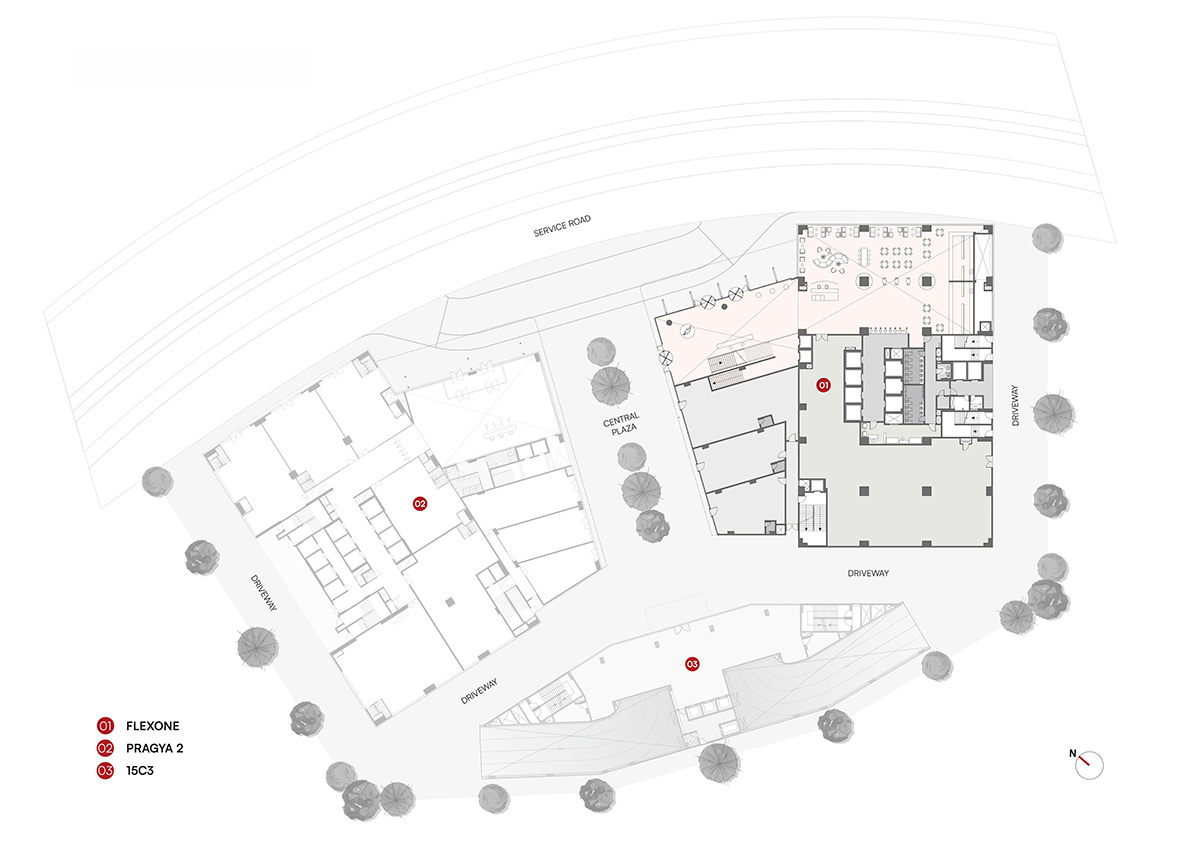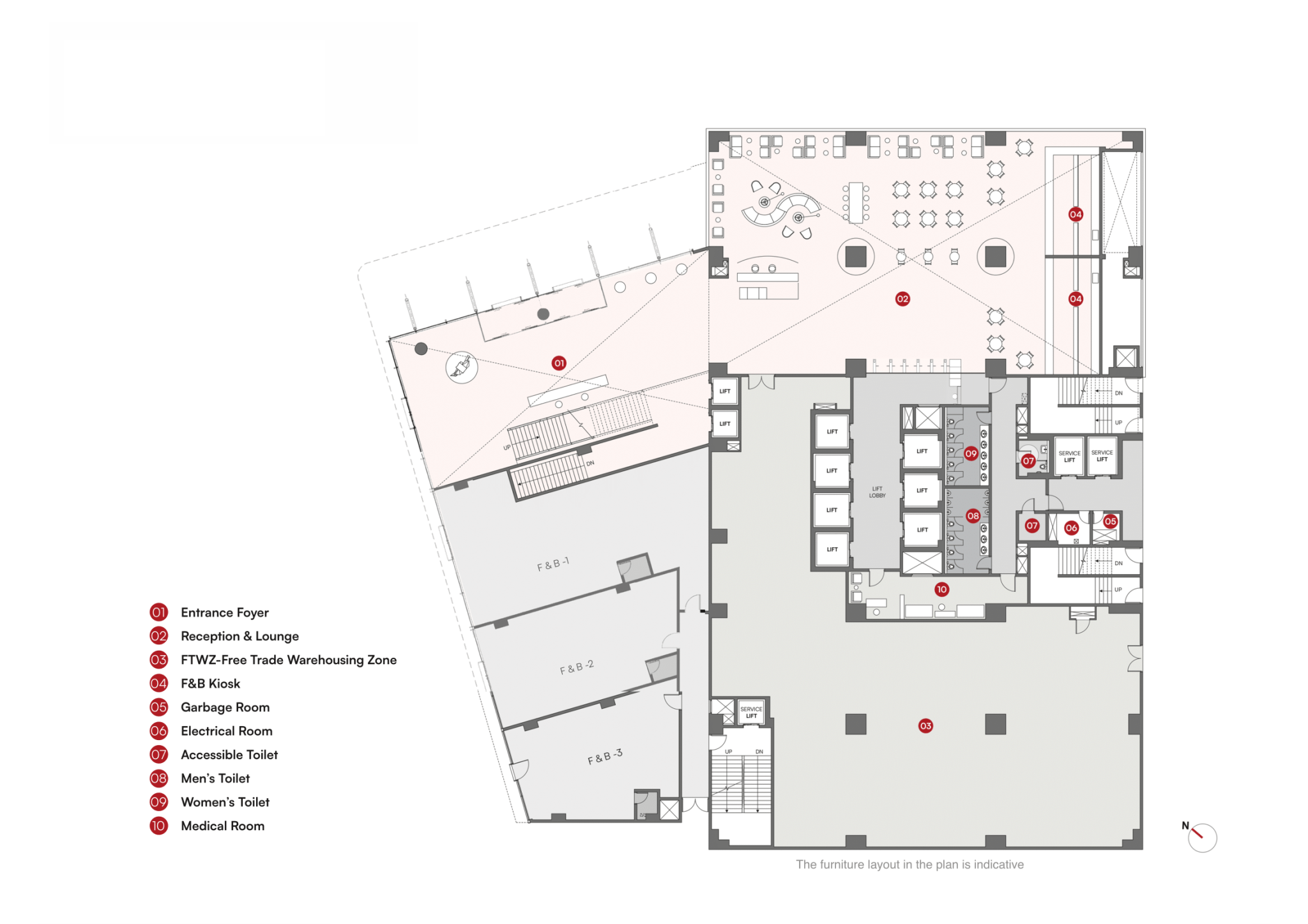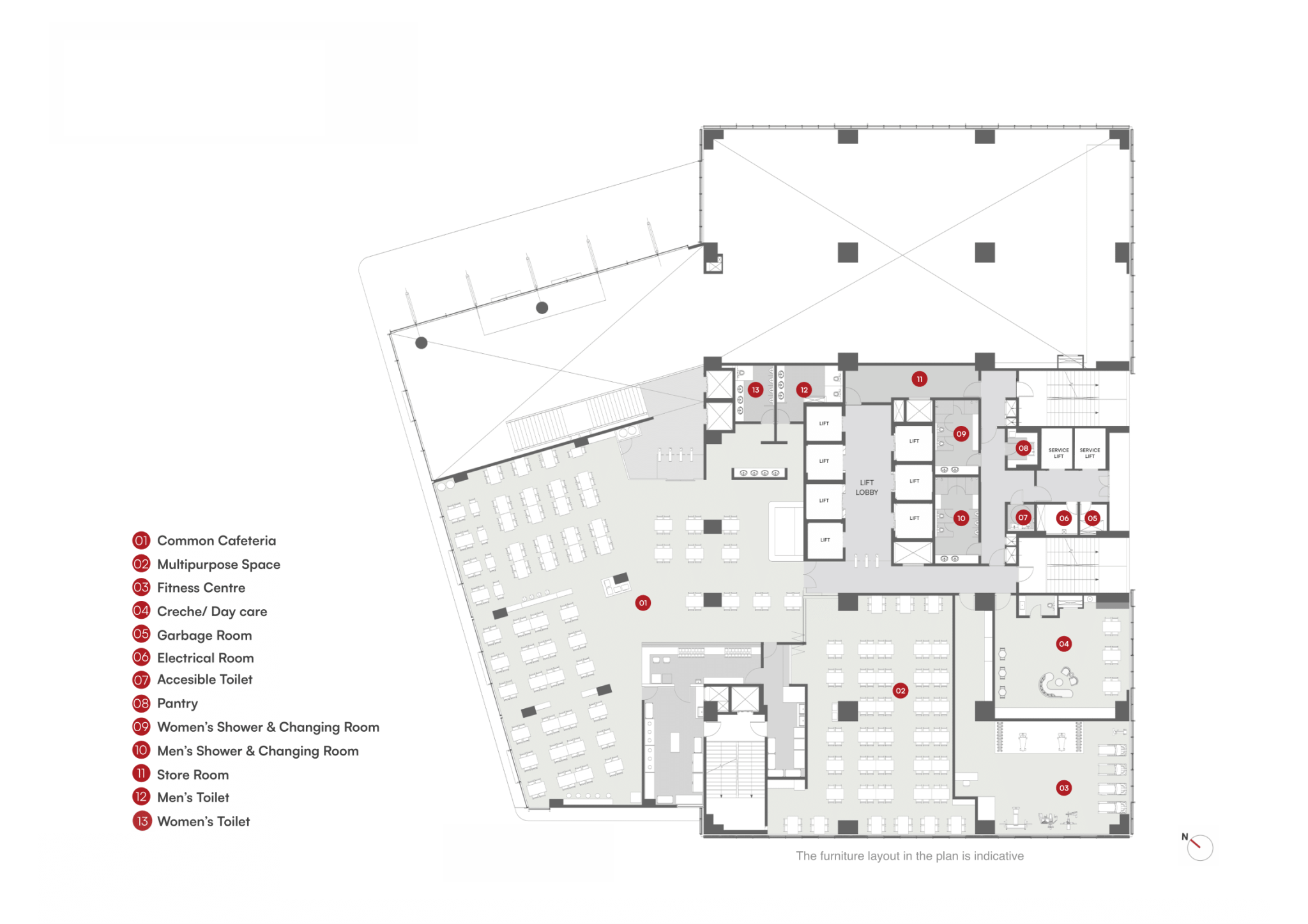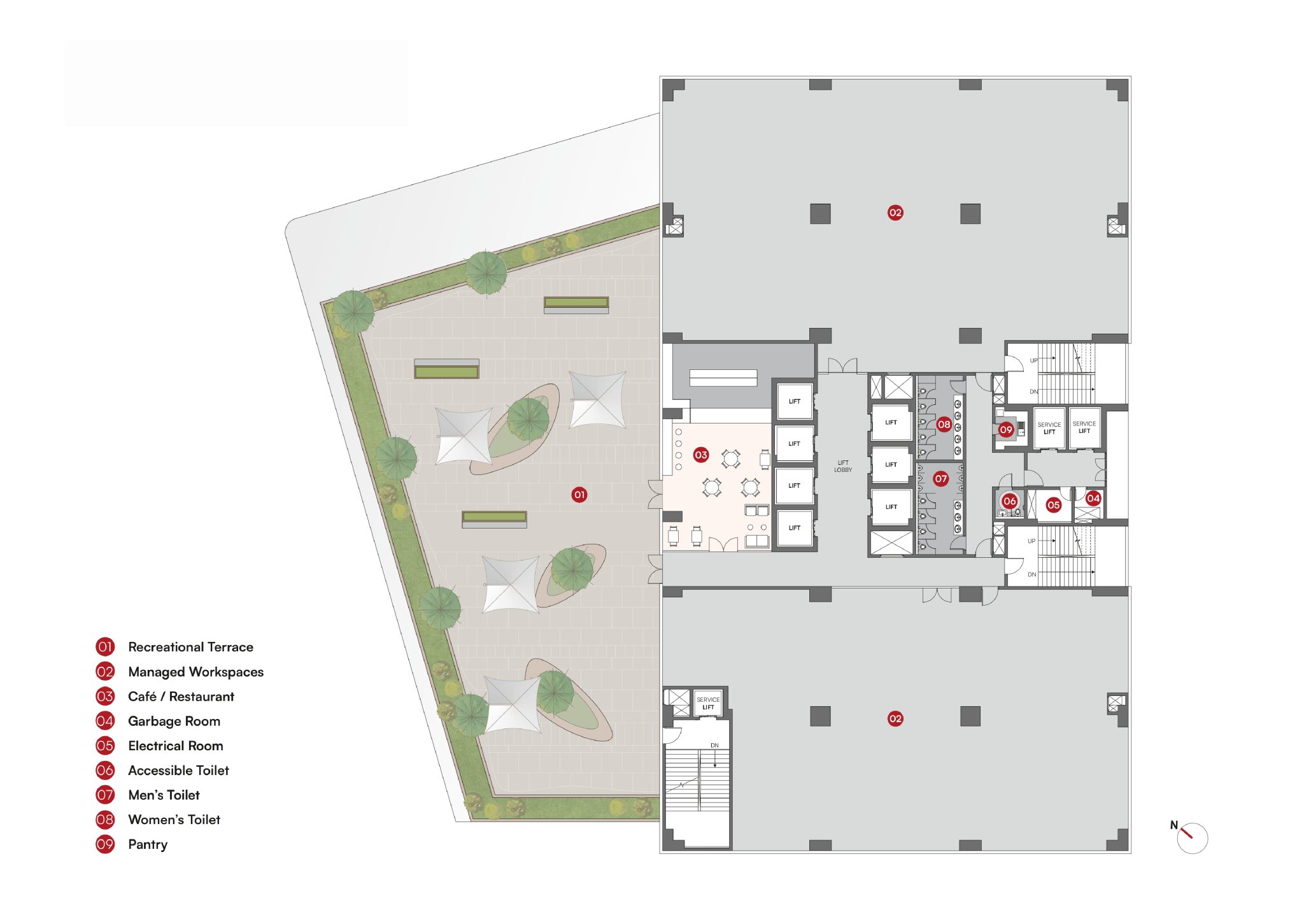FLEXONE IS READY
FOR WHAT’S NEXT
Designed for efficiency

Crafting spaces with purpose
FLEXONE is thoughtfully designed to deliver a conducive working environment.
We prioritize well-being by supporting work-life balance and providing access to thoughtfully curated amenities and restaurants, ensuring an exciting and inspiring workspace for everyone.

A first impression that stays with you
Designed with elegance and comfort, our double-height lobby is filled with great natural light and adorned with premium finishes.
You can grab a quick bite at our lobby cafe or host informal meetings – the lobby is designed to blend functionality and contemporary look, ensuring a memorable experience for you and your guests.

Leading with sustainability
The building will strive for best practices in sustainability, achieving IGBC Platinum certification for Design. It will be optimised for operational efficiency and designed to achieve energy efficiency parameters.
The high-performance façade will have low-E glazing giving a contemporary look to the building as well ensuring low thermal absorption. Every floor has operable windows allowing tenants the ability to allow for fresh air.
The District Cooling Plant at GIFT Infrastructure level will supply chilled water throughout the building. Each floor will have metered tap off points for chilled water for each floor/individual office
The building will optimise for energy efficiency with a higher energy saving compared to traditional buildings. Additionally, EV charging provisions both four-wheelers and two-wheelers, supporting eco-sensitive transportation options.
The team behind FLEXONE
CONSULTANT
Studio ARA
N.K Shah
ATOMEP
FDF Consultancy Private Limited
Zion Design
Savvy Greens
Reema Pathak Designs
CONTRACTORS
Hitech Projects Private Limited
HIFAB Aluminium Private Limited





