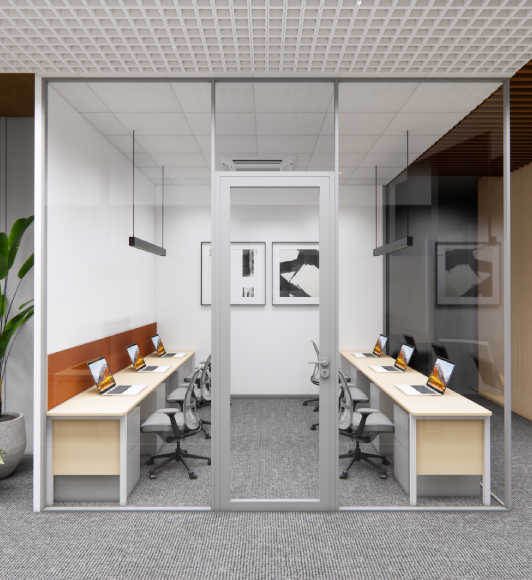FORWARD-THINKING FOR
TOMORROW’S WORKFORCE

CORE & SHELL OFFICE SPACE
Unfurnished offices with ready essential infrastructure such as finished lift lobby, passages, common toilets and fire sprinkler tap off points.
Open floor plans can be configured by you with the ideal mix of shared workspaces, meeting rooms, conference rooms, and private offices. Double-glazed energy efficient glass maximises light and views. Light-filled open floor plans with high ceilings and floor-to-ceiling glass façade with designated window openings for fresh air.

FLEXWORX
FLEXONE offers managed and furnished workspaces, carefully crafted to cater to the needs of modern enterprises.
Designed for flexibility and growth, our ready to move-in spaces feature meeting and conference rooms, community areas promoting collaboration and well-being. Choose from multiple options within our building to find the right fit for your evolving needs.
PROPOSITION

PRIVATE CABINS FOR SMALL TEAMS
Who is it for
4-20 seats
Offering
Ready to move- in lockable private cabins
Customisation option
To be chosen from overall fit out plan; no customisation
Amenities
Shared community spaces with reception
Meeting and conference rooms with credits

